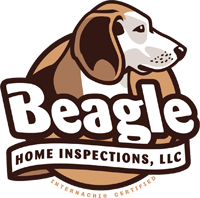Deck Inspections
A review of what we do at Beagle Home Inspections, LLC
It is estimated that about 40% of the decks in the United States are completely safe. That means 60% could have an issue that could cause harm or injury. Get your deck inspected for your own peace of mind.
One of the stand-alone inspections we do here at Beagle Home Inspections, LLC is a 115-point deck inspection. Here are some of the major points of this inspection and some of the common issues we find.
First, we view the deck as a system with each part working with all the other parts.
Let’s take a look at each section.
#1. Support/Framing
The support/framing system is broken down into 3 sections. The ledger board, the joists, and the posts/pillars.
Ledger board
The ledger board is the main board connecting the deck to the house. This board must be at least the same size as the joists. It is connected to the house by ½ inch lag screws or by special made ¼ inch lag screws or by through bolts. The spacing should be 16 inches on center for deck spans of 12 feet or less. Deck spans longer than 12 feet require closer spacing. The lag screws should have washers. Ledger boards should never be attached to brick veneer or stucco.
Most of what I see is wrong lag screws, incorrect spacing or no washers.
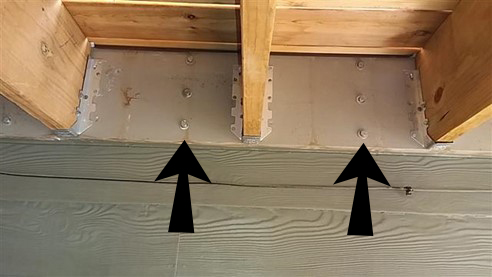
Joists
Joists are the framework of the deck. Individual joist size is determined by the size or span of the deck. But no deck should use any lumber less than a 2×6 for a joist. Joists can be attached to the ledger board by resting on the ledger strip or notched to the ledger strip, or by using joist hangers. Joists must rest on top of posts, not attached to the sides of them.
Most of what I see is wrong-sized joists or spacing that are not correctly attached or supported.
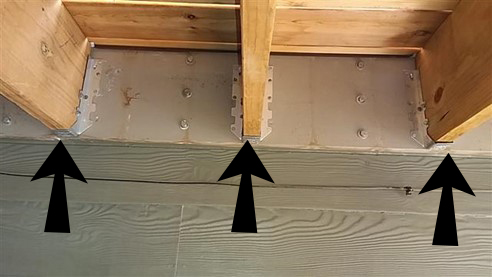
Posts/Pillars
Posts are what is in contact with the ground and are supporting the deck away from the house. Any post contacting the ground should be pressure treated. The posts should be attached to their footing, not just setting on it. Here is where landscaping should direct water away from the posts and sprinklers should not be spraying water on them either.
The issues I see here are water pooling or in contact with the posts. Improper spacing or improper connects with the footer.
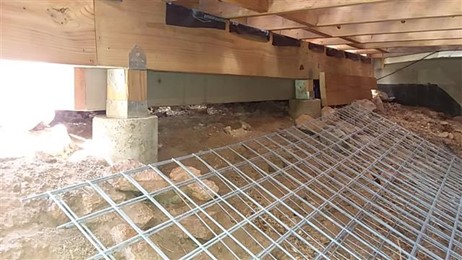
#2. Decking
The decking is what you walk on. There are many different types of materials that are used for decking. Make sure the decking you use is installed per manufactures instructions. For example, the spacing between the planks for most deck materials is 1/8 inch. The butt ends should be staggered, and the shortest length should span at least 4 joists. Use the appropriate nails or screws.
The decking issues I see are nails or screws not in all the way or are coming out. Also, spacing between deck boards is not correct or too short of a span.
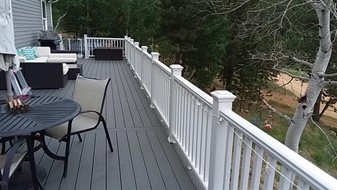
#3. Railing
The railing is important because it is what keeps you from falling off your deck. It should be installed such that a force of 200lbs horizontally will not collapse it. The rail height should be a minimum of 36 inches. Balusters should have spacing between them of less than 4 inches and nothing in the railing should be horizontal except of course the top rail. This is a safety issue so kids cannot climb on them and go over the railing.
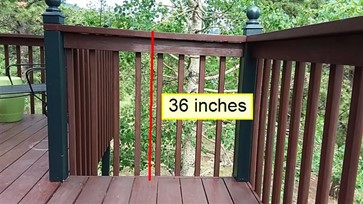
#4. Stairs
Stair stringers should be made of 2×12 lumber. Stringers should be no more than 36 inches apart. The risers should have no more than a 3/8-inch difference in height between them. Stairs need a graspable handrail between 34 and 38 inches high.
What I see here is uneven riser height, which is a trip hazard. I also see non graspable handrail.

#5. Lighting and Electrical
Lighting is not required for deck stairs. Because most decks are in the back of the house most people just use their back-porch light. At least 1 weatherproof receptacle is required on any deck over 20 square feet in size.
Most decks have the basic needs met on this one.
This article is just a simple overview of a deck inspection that we do here at Beagle Home Inspections, LLC. The actual inspection obviously goes into a lot more detail. This article does not address local building codes, lumber types, non-lumber materials or balconies.
For a more detailed description of a deck inspection go to, “Inspecting a Deck, Illustrated”, By Nick Gromicko.
